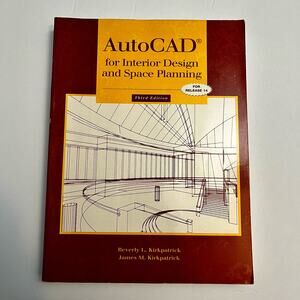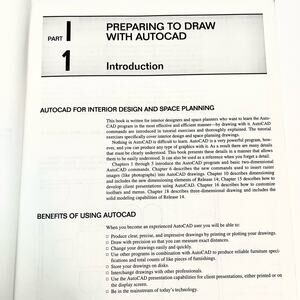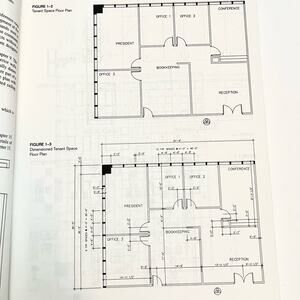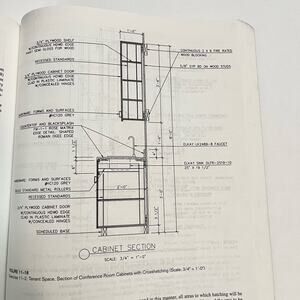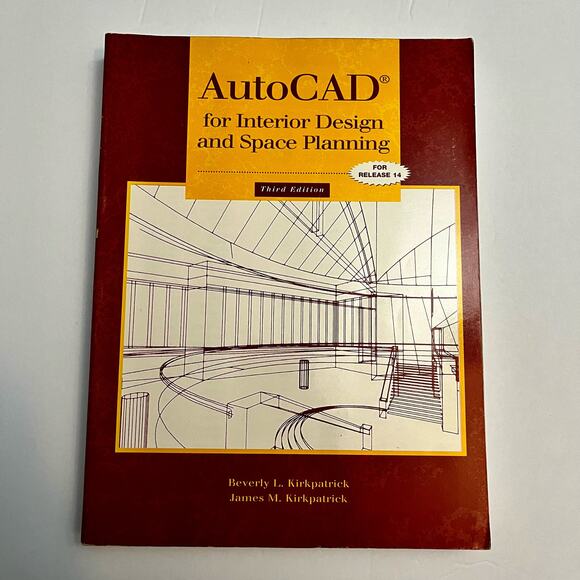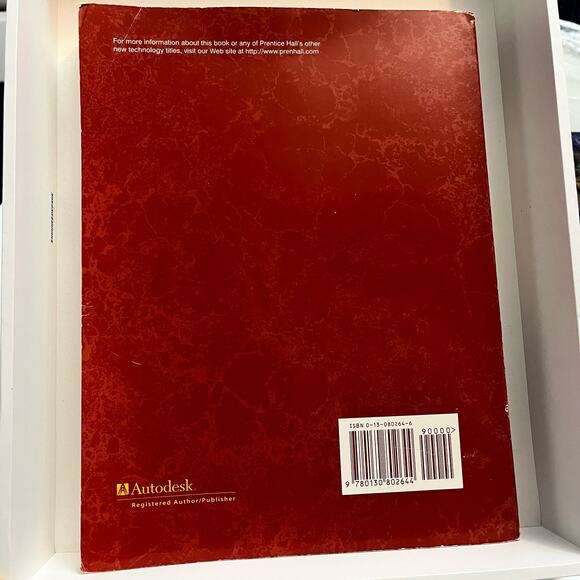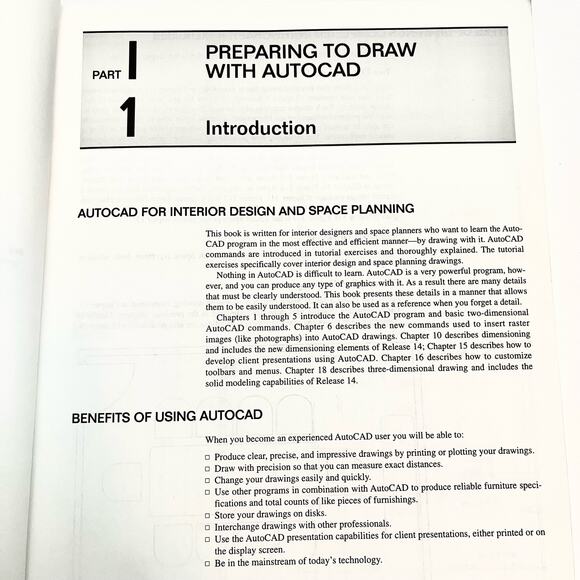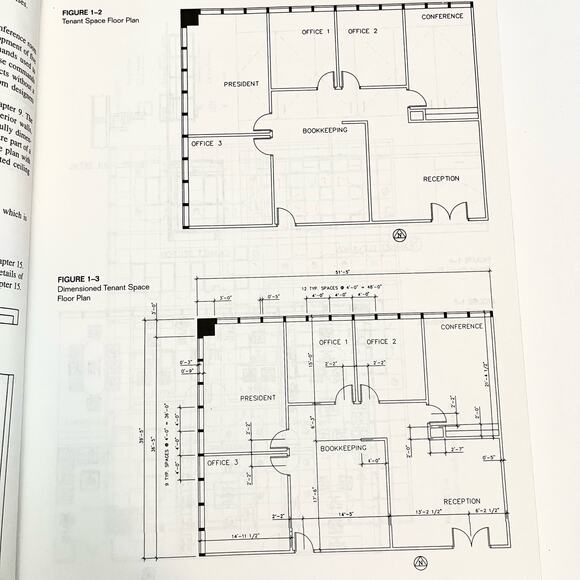AutoCAD for Interior Design and Space Planning book
$50
Free
Shipping
Pay in 4 interest-free payments of $12.50
with .
Learn More
.
Size
Like and save for later
Add To Bundle
Good condition. Please see attached photos
Book Description:
A course text introducing the graphics program that has become to interior design what a hammer is to carpentry. Explains how to draw with AutoCAD, work in two and three dimensions, and special topics. Uses Program Release 14. Offers a prompt-response format for each new command, and exercises drawn from the fields the students are preparing for. Includes a glossary without pronunciation. No bibliography. An instructor's manual is available.
Product information
Publisher Prentice Hall; 3rd edition (July 16, 1998)
Language English
Paperback 498 pages
ISBN-13 . 978-0130802644
Item Weight 2.26 pounds
Shipping/Discount


mmmmmmcherries
and
one other
like this
Trending Now
Find Similar Listings
Account is under Review
Comment posting is temporarily restricted. Our team will reach out to you shortly. To understand why, select
Learn More.

