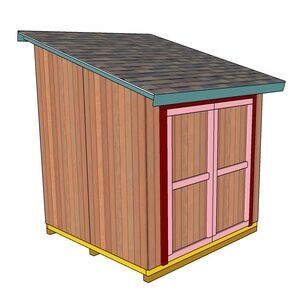8x8 Lean to Shed Plans
$19 $49
Size
Like and save for later
Add To Bundle
If you want to build a beautiful 8x8 garden shed with a lean to roof, these premium plans with step by step 3D diagrams and instructions will help you save time, money and get the job done in a week. This shed is built on a sturdy 2x4 framing, with studs every 16" on center. The PDF files has 22 pages filled with everything you ever wanted to know about building a backyard shed.
The shed features double 6' front doors for an easy access inside. The plans are designed with efficiency in mind, so you won't waste materials. The overall height of the shed is 10' 6". The roof has a 3:12 pitch. You can easily modify the plans to suit your needs.
In addition, just a few common tools are necessary, so you don't need a fully equipped and fancy workshop to start making projects! A list with all the tools that are needed is also present, along with Full Cut, Shopping lists and Cut Diagram Layout.
Overall Dimensions: 8' (width) x 8' (length) x 10' 6" (height at the back) x 8 ft (height at the front)
**More Dimensions Available. Message me to ask.
The PDF file comes with:
Cut Diagrams, Parts Lists
3D diagrams with detailed step by step instructions
Full Cut & Shopping lists
Cut Layout Diagrams
Tools List, Time & Cost Estimate
Measurements are in imperial. The plans are for personal use only.
Shipping/Discount

florida44
likes this
Trending Now
Find Similar Listings














